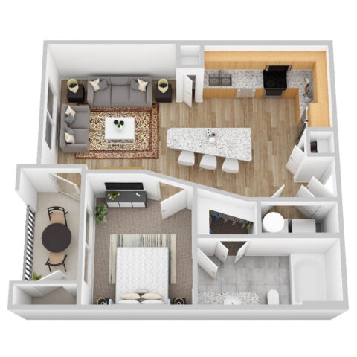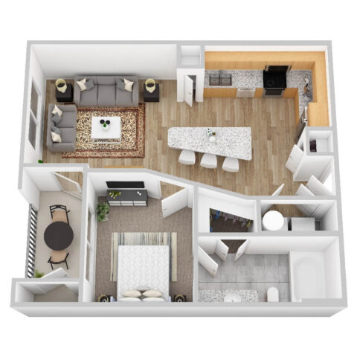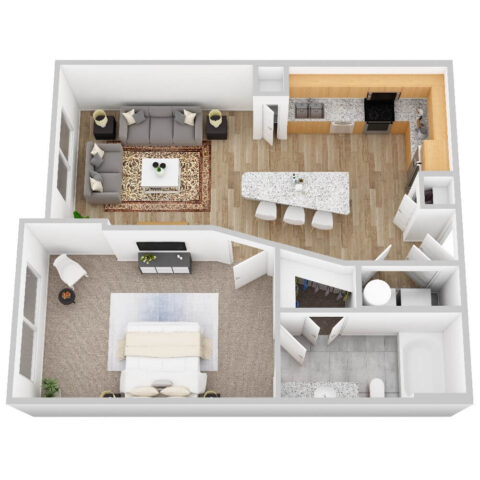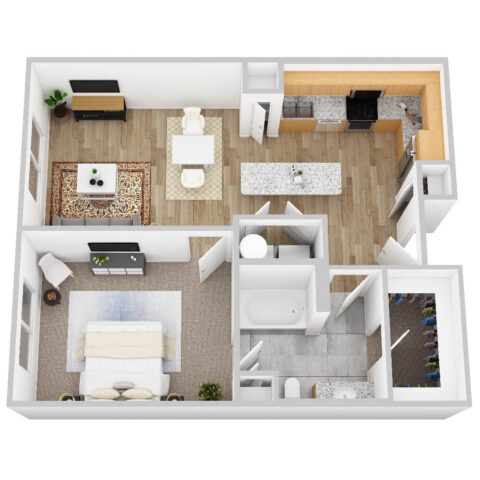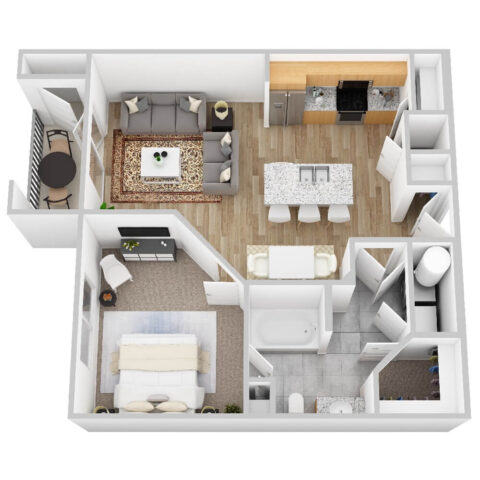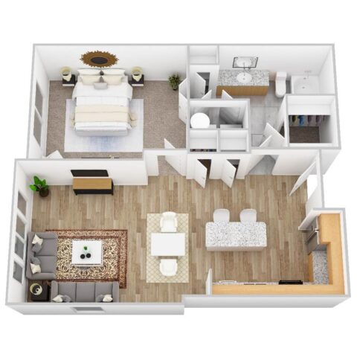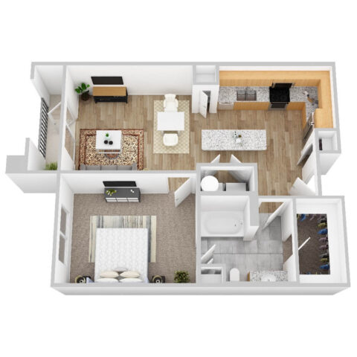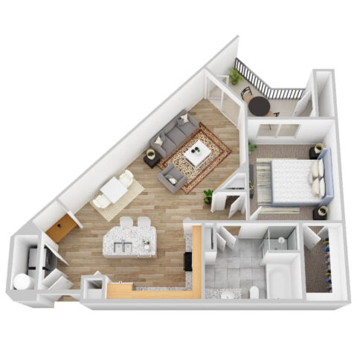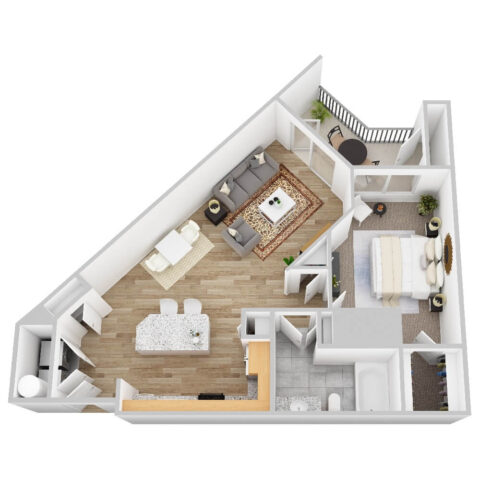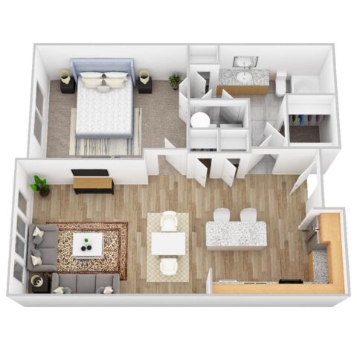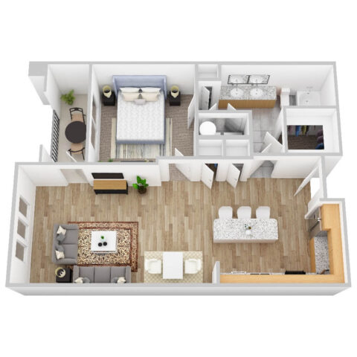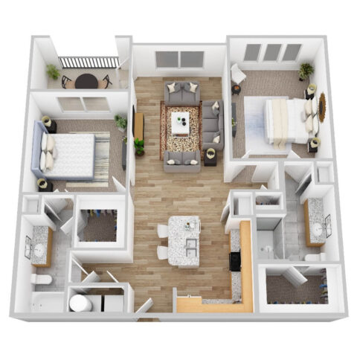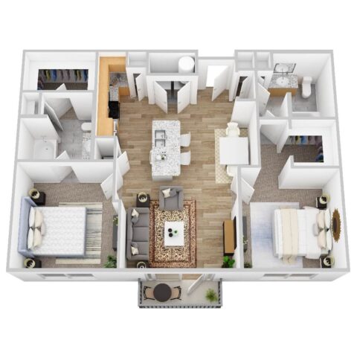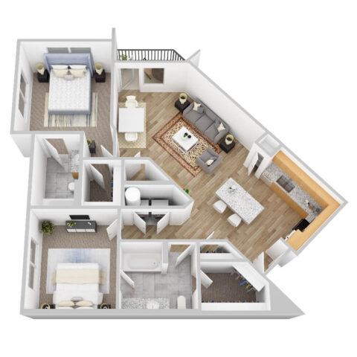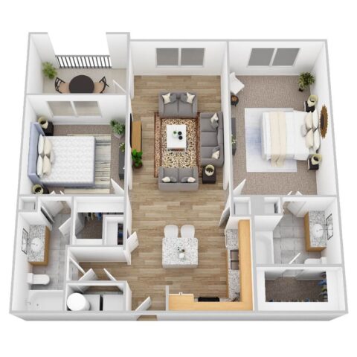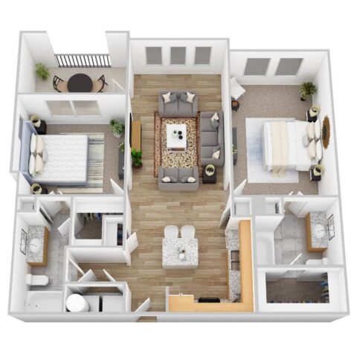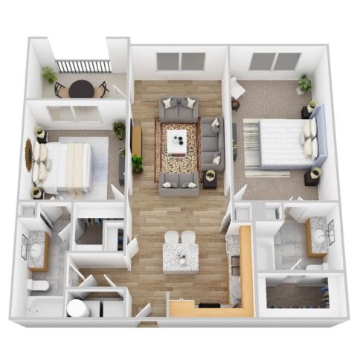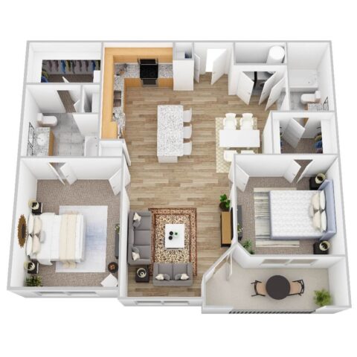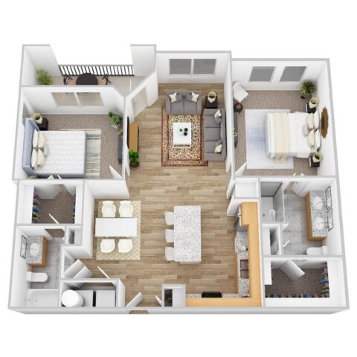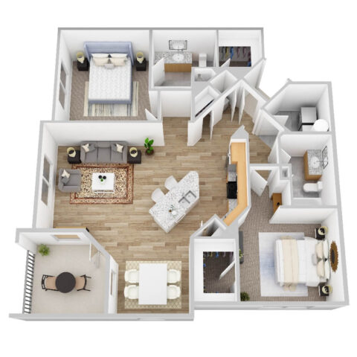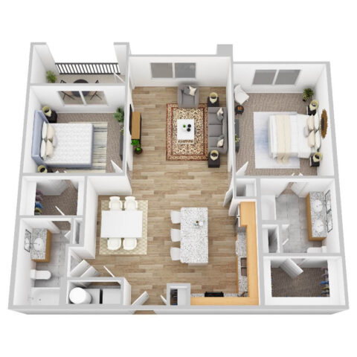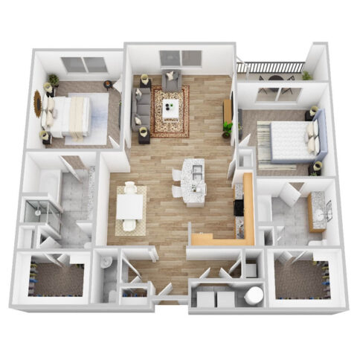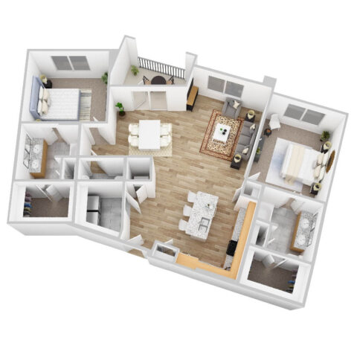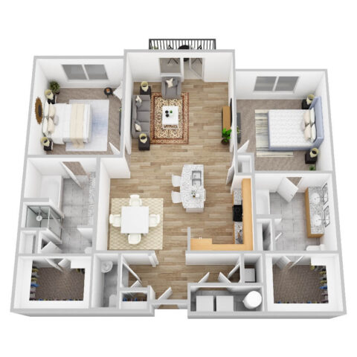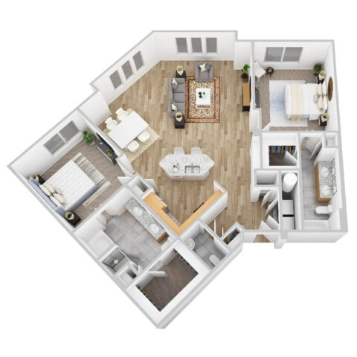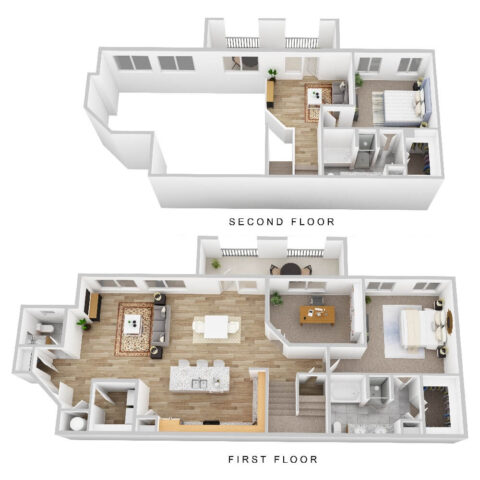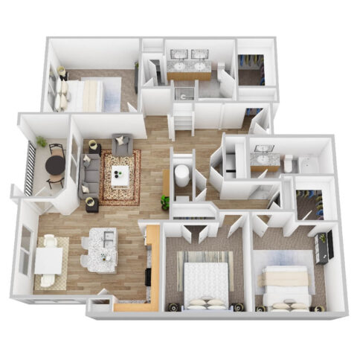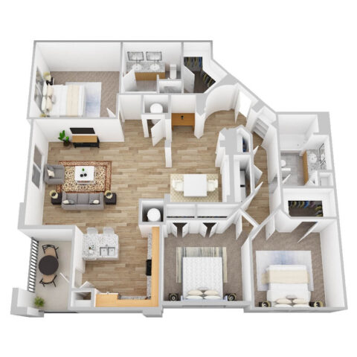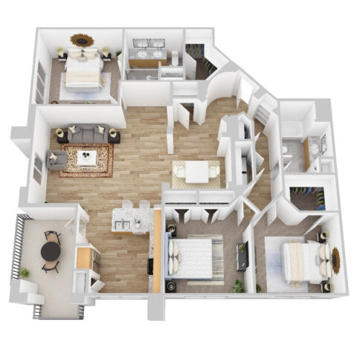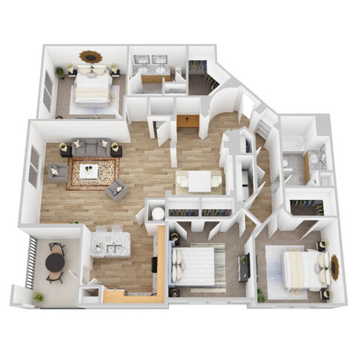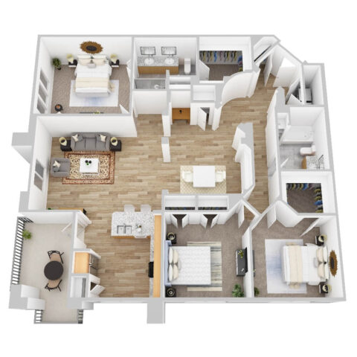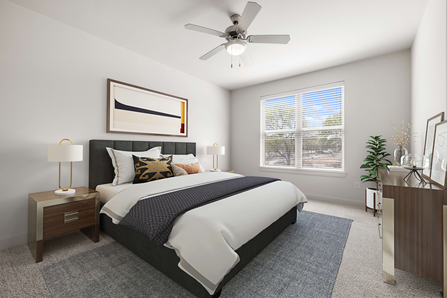
Filter by Apartment Type
A1A
1 Bed | 1 Bath | 612 SQ. FT.A1B
1 Bed | 1 Bath | 624 SQ. FT.A1C
1 Bed | 1 Bath | 672 SQ. FT.A1D
1 Bed | 1 Bath | 710 SQ. FT.A1E
1 Bed | 1 Bath | 716 SQ. FT.A1F
1 Bed | 1 Bath | 720 SQ. FT.A1G
1 Bed | 1 Bath | 722 SQ. FT.A1H
1 Bed | 1 Bath | 770 SQ. FT.A1I
1 Bed | 1 Bath | 772 SQ. FT.A1J
1 Bed | 1 Bath | 773 SQ. FT.A1K
1 Bed | 1 Bath | 796 SQ. FT.A1L
1 Bed | 1 Bath | 808 SQ. FT.A1M
1 Bed | 1 Bath | 819 SQ. FT.A1N
1 Bed | 1 Bath | 834 SQ. FT.B2A
2 Bed | 2 Bath | 1022 SQ. FT.B2B
2 Bed | 2 Bath | 1034 SQ. FT.B2C
2 Bed | 2 Bath | 1046 SQ. FT.B2D
2 Bed | 2 Bath | 1057 SQ. FT.B2E
2 Bed | 2 Bath | 1058 SQ. FT.B2F
2 Bed | 2 Bath | 1064 SQ. FT.B2G
2 Bed | 2 Bath | 1076 SQ. FT.B2H
2 Bed | 2 Bath | 1098 SQ. FT.B2I
2 Bed | 2 Bath | 1135 SQ. FT.B2J
2 Bed | 2 Bath | 1143 SQ. FT.B2K
2 Bed | 2 Bath | 1158 SQ. FT.B2L
2 Bed | 2 Bath | 1160 SQ. FT.B2M
2 Bed | 2 Bath | 1163 SQ. FT.B2N
2 Bed | 2 Bath | 1210 SQ. FT.B2O
2 Bed | 2 Bath | 1252 SQ. FT.B2P
2 Bed | 2 Bath | 1345 SQ. FT.B3A
2 Bed | 2.5 Bath | 1239 SQ. FT.B3B
2 Bed | 2.5 Bath | 1435 SQ. FT.B3C
2 Bed | 2.5 Bath | 1533 SQ. FT.B3D
2 Bed | 2 Bath | 1932 SQ. FT.B3E
2 Bed | 2.5 Bath | 1977 SQ. FT.C2A
3 Bed | 2 Bath | 1372 SQ. FT.C2B
3 Bed | 2 Bath | 1553 SQ. FT.C2C
3 Bed | 2 Bath | 1558 SQ. FT.C2D
3 Bed | 2 Bath | 1563 SQ. FT.C2E
3 Bed | 2 Bath | 1697 SQ. FT.No floor plans found
Floorplans are an artist’s rendering and may not be to scale. The landlord makes no representation or warranty as to the actual size of a unit. All square footage and dimensions are approximate, and the actual size of any unit or space may vary in dimension. The rent is not based on actual square footage in the unit and will not be adjusted if the size of the unit differs from the square footage shown. Further, actual product and specifications may vary in dimension or detail. Not all features are available in every unit. Prices and availability are subject to change. Please see a representative for details.
1-, 2-, and 3-Bedroom Apartments in Plano, TX
Spacious Floor Plans Designed for the Way You Live
Discover the floor plan that suits your lifestyle at Bell Gateway Village. Our one-, two-, and three-bedroom apartments offer open layouts, soaring ceilings, and plenty of room to live with ease.
Every home comes equipped with smart thermostats, stainless steel appliances, generous closets, and spacious kitchen pantries. Select residences also feature private patios or balconies to extend your living space outdoors.
Whether you’re settling in solo, sharing with a roommate, or need extra space for your family, you’ll find a thoughtfully crafted floor plan designed to complement your daily life.

