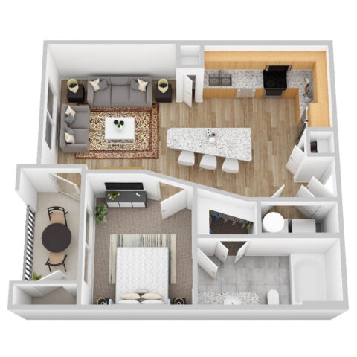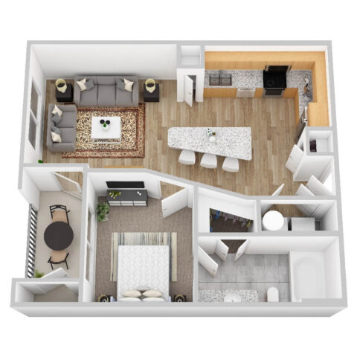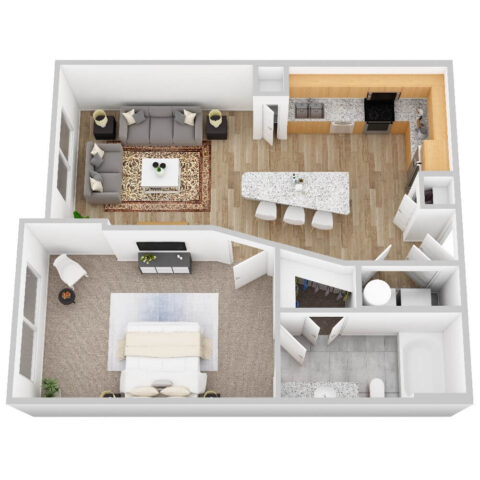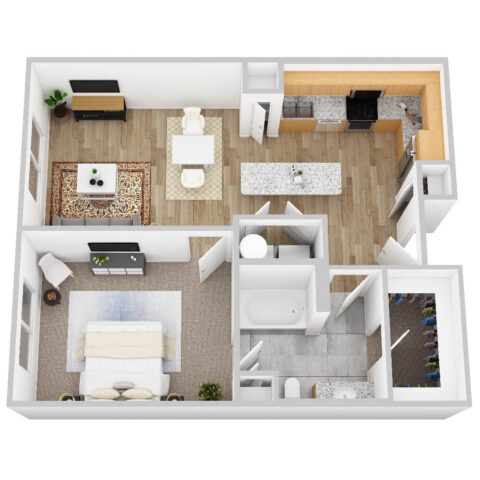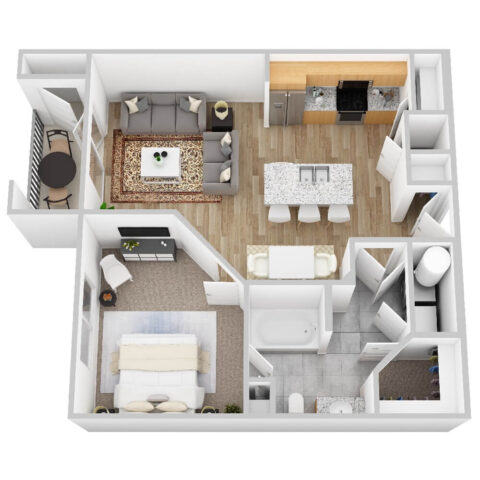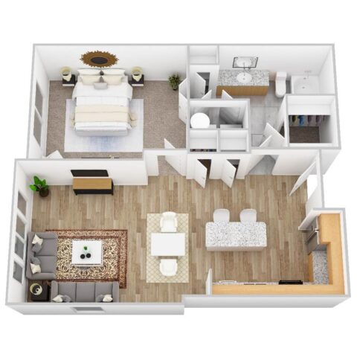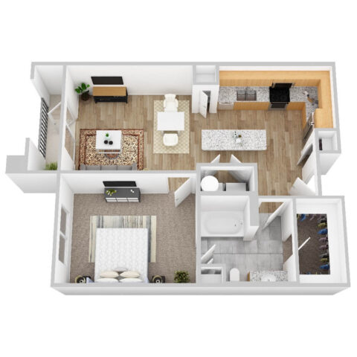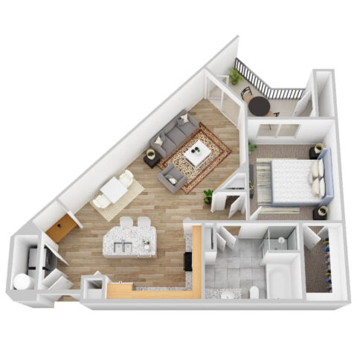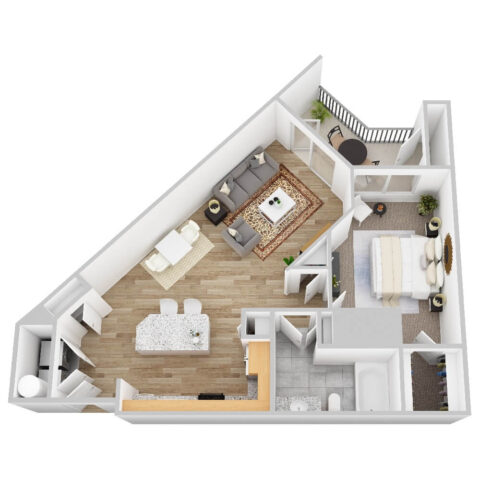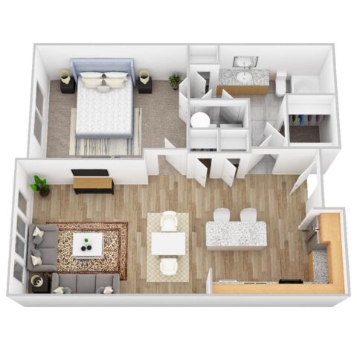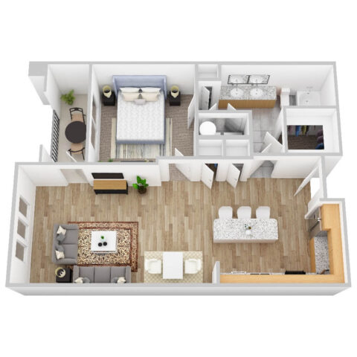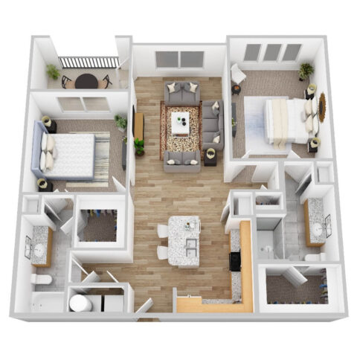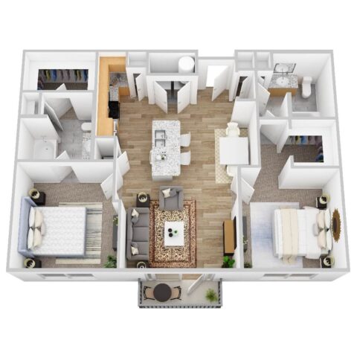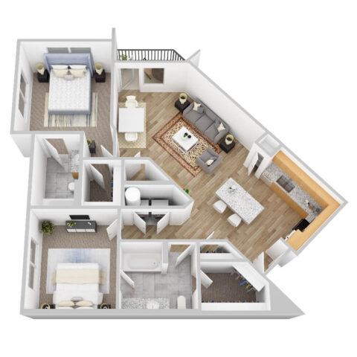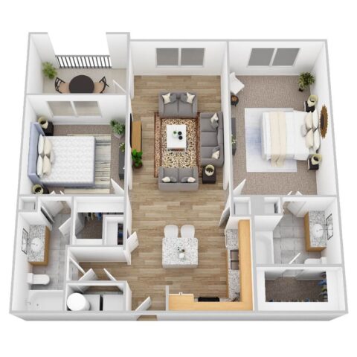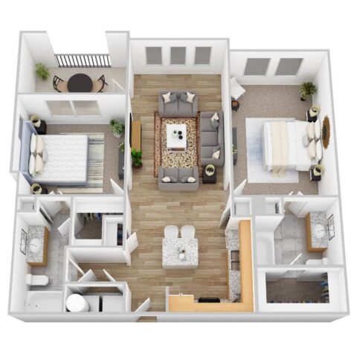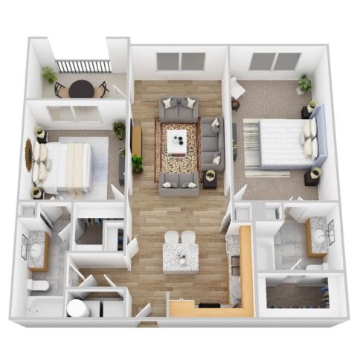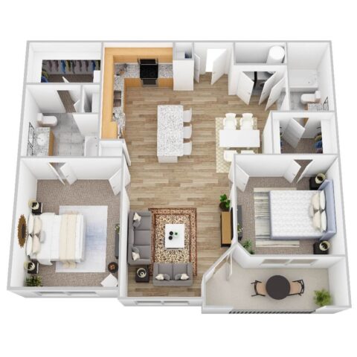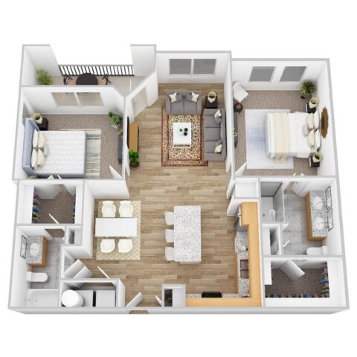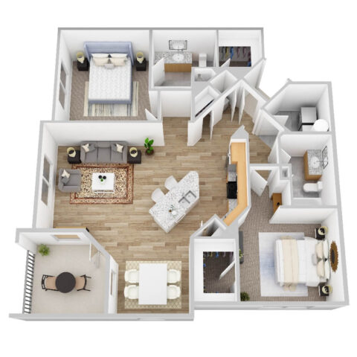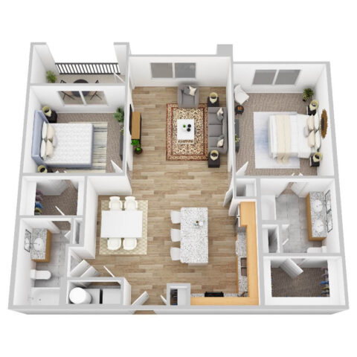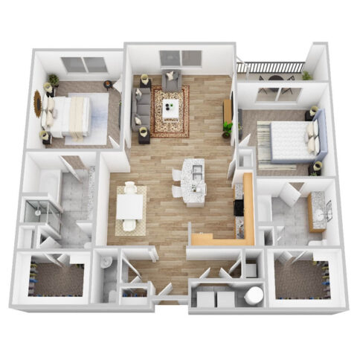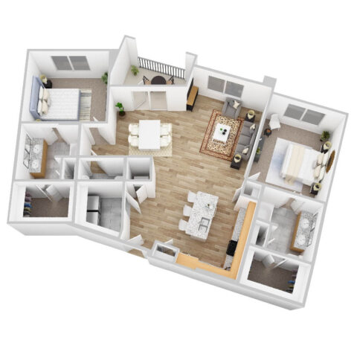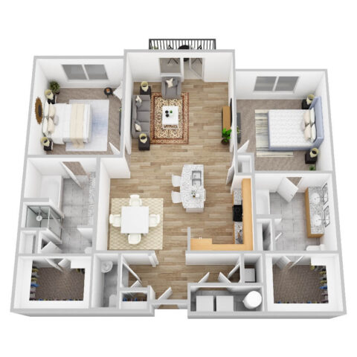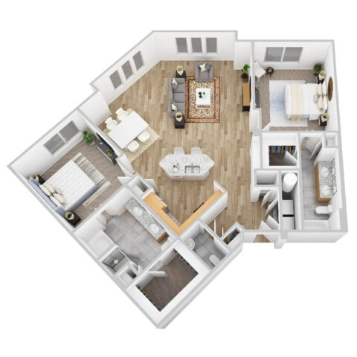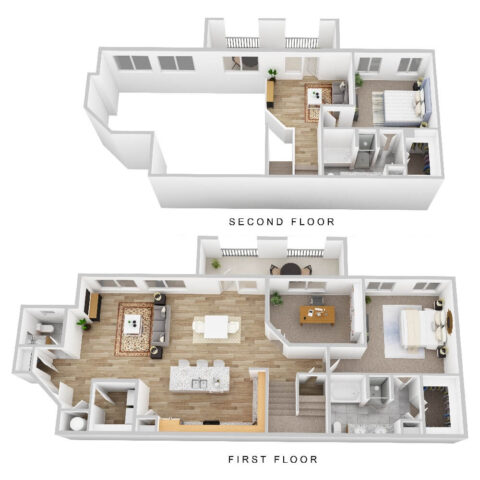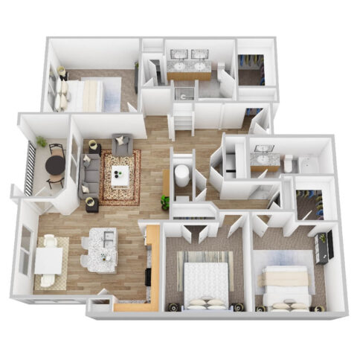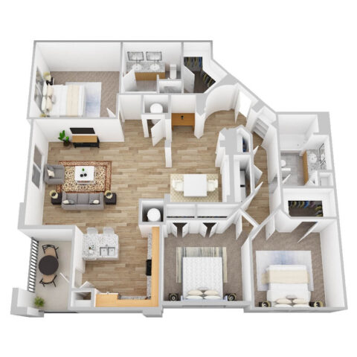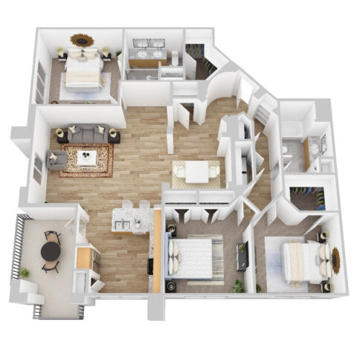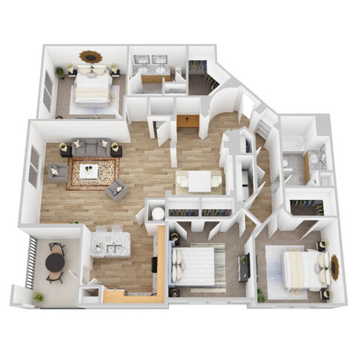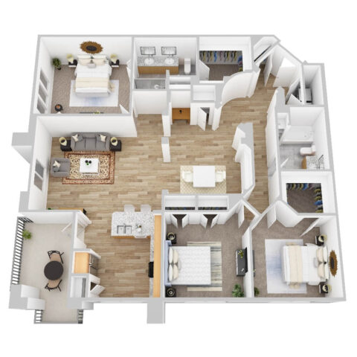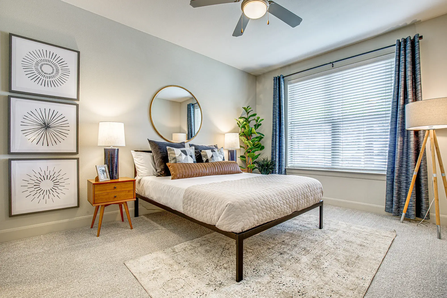
Filter by Apartment Type
A1A
1 Bed | 1 Bath | 612 SQ. FT.A1B
1 Bed | 1 Bath | 624 SQ. FT.A1C
1 Bed | 1 Bath | 672 SQ. FT.A1D
1 Bed | 1 Bath | 710 SQ. FT.A1E
1 Bed | 1 Bath | 716 SQ. FT.A1F
1 Bed | 1 Bath | 720 SQ. FT.A1G
1 Bed | 1 Bath | 722 SQ. FT.A1H
1 Bed | 1 Bath | 770 SQ. FT.A1I
1 Bed | 1 Bath | 772 SQ. FT.A1J
1 Bed | 1 Bath | 773 SQ. FT.A1K
1 Bed | 1 Bath | 796 SQ. FT.A1L
1 Bed | 1 Bath | 808 SQ. FT.A1M
1 Bed | 1 Bath | 819 SQ. FT.A1N
1 Bed | 1 Bath | 834 SQ. FT.B2A
2 Bed | 2 Bath | 1022 SQ. FT.B2B
2 Bed | 2 Bath | 1034 SQ. FT.B2C
2 Bed | 2 Bath | 1046 SQ. FT.B2D
2 Bed | 2 Bath | 1057 SQ. FT.B2E
2 Bed | 2 Bath | 1058 SQ. FT.B2F
2 Bed | 2 Bath | 1064 SQ. FT.B2G
2 Bed | 2 Bath | 1076 SQ. FT.B2H
2 Bed | 2 Bath | 1098 SQ. FT.B2I
2 Bed | 2 Bath | 1135 SQ. FT.B2J
2 Bed | 2 Bath | 1143 SQ. FT.B2K
2 Bed | 2 Bath | 1158 SQ. FT.B2L
2 Bed | 2 Bath | 1160 SQ. FT.B2M
2 Bed | 2 Bath | 1163 SQ. FT.B2N
2 Bed | 2 Bath | 1210 SQ. FT.B2O
2 Bed | 2 Bath | 1252 SQ. FT.B2P
2 Bed | 2 Bath | 1345 SQ. FT.B3A
2 Bed | 2.5 Bath | 1239 SQ. FT.B3B
2 Bed | 2.5 Bath | 1435 SQ. FT.B3C
2 Bed | 2.5 Bath | 1533 SQ. FT.B3D
2 Bed | 2 Bath | 1932 SQ. FT.B3E
2 Bed | 2.5 Bath | 1977 SQ. FT.C2A
3 Bed | 2 Bath | 1372 SQ. FT.C2B
3 Bed | 2 Bath | 1553 SQ. FT.C2C
3 Bed | 2 Bath | 1558 SQ. FT.C2D
3 Bed | 2 Bath | 1563 SQ. FT.C2E
3 Bed | 2 Bath | 1697 SQ. FT.No floor plans found
Floorplans are an artist’s rendering and may not be to scale. The landlord makes no representation or warranty as to the actual size of a unit. All square footage and dimensions are approximate, and the actual size of any unit or space may vary in dimension. The rent is not based on actual square footage in the unit and will not be adjusted if the size of the unit differs from the square footage shown. Further, actual product and specifications may vary in dimension or detail. Not all features are available in every unit. Prices and availability are subject to change. Please see a representative for details.
One, Two and Three Bedroom Apartments in Plano, TX
Looking for one-, two- or three-bedroom apartments in Plano, Texas? Step into style. Stretch out and relax in a home that’s anything but ordinary. Surrounded by high-end elements at every turn, each designer space creates a soothing sanctuary enabling you to cultivate your ideal lifestyle. Enjoy a variety of apartment home luxuries, from large closets and stainless-steel appliances to an in-unit washer and dryer.
Bell Gateway Village floorplans are certainly luxury, but they even come in a number of shapes and sizes. Our one-bedroom options (612-834 sq ft.) offer an abundance of natural light and a refreshing open concept living and dining space. Our two-bedroom units (1,022-1,977 sq ft.) provide the perfect mix of modern eloquence and charm, ideal for hosting friends and family. Our three-bedroom layouts (1,372-1,697 sq ft.) are built to impress, offering wide open living spaces, spacious walk-in closets and elevated, modern bathrooms.

